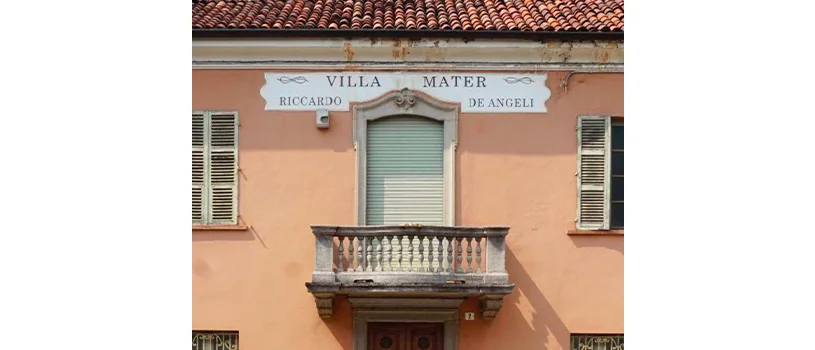Entries are now open, on the Concorrimi platform, for the design competition announced by Fondazione Ufficio Pio, in collaboration with Fondazione Compagnia di San Paolo, aimed at building a complex of modern dwellings for longevity.
For the primary purpose of developing a “collaborative residence for longevity”, Fondazione Ufficio Pio – in collaboration with Fondazione Compagnia di San Paolo and Fondazione per l’Architettura/Torino and with the sponsorship of Rivoli City Council – has launched a design competition for the regeneration of the “Villa Mater – Riccardo De Angeli” building complex in the municipality of Rivoli in the province of Turin.
Design teams interested in submitting their idea for the “Abitare Villa Mater” competition are invited to propose high-quality architectural solutions for the remodelling of the existing site, which meet the specified functional requirements and build upon the historical identity of the complex, while adhering as far as possible to socially, economically and environmentally sustainable solutions.
The complex – consisting of a historic 19th century villa, gardens and a further three rustic buildings – was a care home for many years until its closure in 2012.
In line with its mission, Fondazione Ufficio Pio – in collaboration with Fondazione Compagnia di San Paolo – has decided to regenerate this substantial and now disused building, while retaining its original purpose as a facility for people over the age of 60 living in the area.
Marco Sisti, Chair of Fondazione Ufficio Pio, explains: “The Villa Mater regeneration project stems from a dual purpose. Firstly, the intention is to resolve the problem of housing hardship that elderly people often face, by road-testing solutions that help people retain full independence for as long as possible. Over 25% of the population of Turin is over 65 years old and this percentage is set to rise over the next 20 years. A significant proportion of these people live in inadequate housing environments, marked by a lack of services and increasing isolation. The Senior Social Housing complex is a response to this phenomenon, designed to offer future inhabitants a place where they can live comfortably, actively and healthily, while interacting with others and enjoying a gratifying way of life. The second aim of the Villa Mater project is to help regenerate a neighbourhood that needs more services and new spaces for social interaction. The gardens and rustic buildings in it will be open to everyone, not just the residents of the villa. These buildings will be used to host socio-cultural initiatives and provide solidarity and health-promotion services, thus turning the site into a community hub with a focus on active longevity. This will make a major contribution to countering social isolation and fostering new forms of active citizenship.”
The approach to the regeneration project must be innovative and contemporary, while responding to thesocial and cultural challenge posed by growing demographic pressures.
Drawing inspiration from the concept of Senior Social Housing, the proposed projects must offer a new approach to dwelling that enables people over the age of 60 to retain full independence for as long as possible.
It is therefore crucial that each design team aims to create a safe, welcoming environment that fosters residents’ health and enables them to remain independent to as advanced an age as possible .
At the same time, the gardens – and the adjoining rustic buildings if appropriate – will be open to the public and will host activities that contribute to the development of the neighbourhood.
Preference will be given to designs that reconcile the socio-cultural identity of the location, permeability between indoor and outdoor spaces and intergenerational relations, while maintaining residents’ privacy in everyday life.
To view the necessary documentation, read the entry procedures and register, go towww.abitarevillamater.concorrimi.it.
